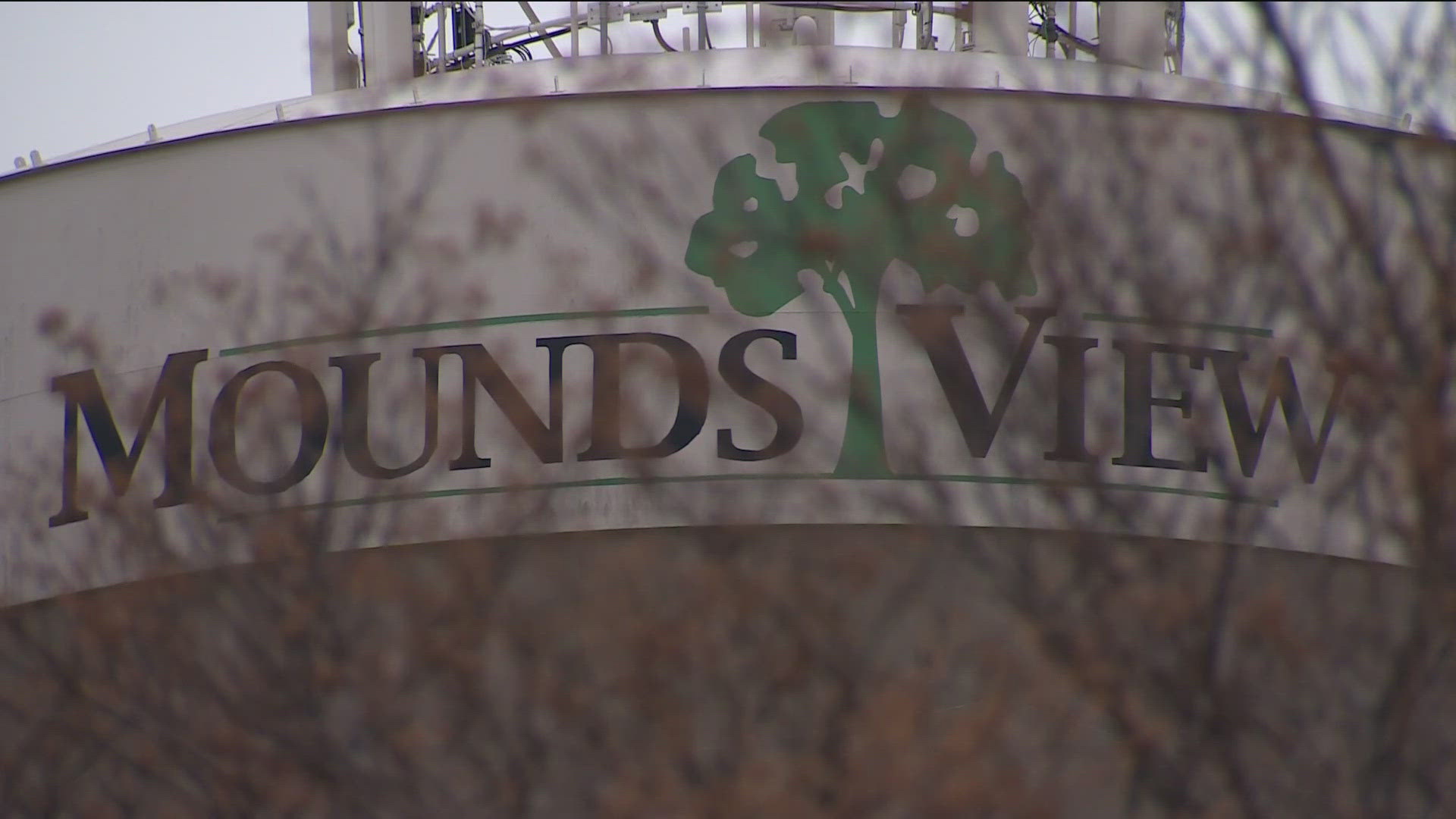MINNEAPOLIS - A few details were updated Thursday for the renovated Nicollet Mall project, but officials say the main goals -- pedestrian-friendly walkways and a green experience -- remain the same.
There are three main areas being renovated -- the "Center," the "Light Walk" and the "Art Walk."
The Center consists of the area between 6th and 8th streets, identified as the most urban area. The street will be straightened to create a large urban plaza with large sidewalks on both sides and a striped paving pattern that goes from the front of one building to the next.
The Light Walk area will feature a trellis with overhead lights and mirrored fins that will bring light down, even through some of the tallest buildings. Below the trellis, there will be movable seating to accommodate future cafes, the farmer's market and other events.
The Art Walk area will utilize alternating rows of trees and light masts, with a series of lanterns suspended between 6th and 8th streets.
Movable chairs, lounges and loveseats will be scattered throughout for social spaces and opportunities for seasonal programs, like bocce ball, curling, ice sculptures or food tastings.
Construction is expected to begin in spring 2015 and a completion date is set for 2016.


